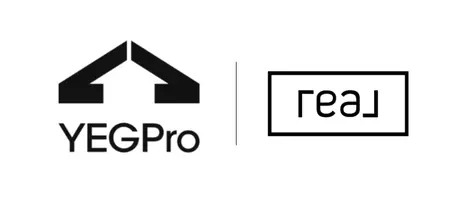
203 Wattle RD Leduc, AB T9E 1L3
3 Beds
2.5 Baths
1,502 SqFt
Key Details
Property Type Single Family Home
Sub Type Detached Single Family
Listing Status Active
Purchase Type For Sale
Square Footage 1,502 sqft
Price per Sqft $291
MLS® Listing ID E4461153
Bedrooms 3
Full Baths 2
Half Baths 1
Year Built 2025
Property Sub-Type Detached Single Family
Property Description
Location
State AB
Zoning Zone 81
Rooms
Basement Full, Unfinished
Separate Den/Office true
Interior
Interior Features ensuite bathroom
Heating Forced Air-1, Natural Gas
Flooring Carpet, Ceramic Tile, Vinyl Plank
Appliance Hood Fan
Exterior
Exterior Feature Park/Reserve, Shopping Nearby
Community Features Ceiling 9 ft., Exterior Walls- 2"x6", No Animal Home, No Smoking Home, Vinyl Windows, HRV System
Roof Type Asphalt Shingles
Total Parking Spaces 2
Garage false
Building
Story 2
Foundation Concrete Perimeter
Architectural Style 2 Storey
Schools
Elementary Schools West Haven
Middle Schools West Haven, Ohpaho
High Schools Leduc Comp
Others
Tax ID 0040187270
Ownership Private

GET MORE INFORMATION






