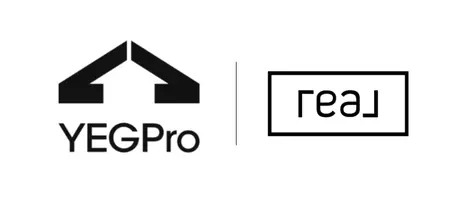
5008 48 Ave Leduc, AB T9E 7H7
4 Beds
3.5 Baths
1,453 SqFt
Key Details
Property Type Single Family Home
Sub Type Duplex
Listing Status Active
Purchase Type For Sale
Square Footage 1,453 sqft
Price per Sqft $322
MLS® Listing ID E4461059
Bedrooms 4
Full Baths 3
Half Baths 1
Year Built 2016
Property Sub-Type Duplex
Property Description
Location
State AB
Zoning Zone 81
Rooms
Basement Full, Finished
Interior
Interior Features ensuite bathroom
Heating Forced Air-1, Natural Gas
Flooring Non-Ceramic Tile, Vinyl Plank
Appliance Air Conditioning-Central, Dishwasher-Built-In, Dryer, Garage Control, Garage Opener, Microwave Hood Fan, Refrigerator, Stove-Electric, Washer
Exterior
Exterior Feature Airport Nearby, Back Lane, Golf Nearby, Landscaped, Playground Nearby, Public Transportation, Schools, Shopping Nearby
Community Features Air Conditioner, Front Porch
Roof Type Asphalt Shingles
Garage true
Building
Story 3
Foundation Concrete Perimeter
Architectural Style 2 Storey
Others
Tax ID 4444403718
Ownership Private

GET MORE INFORMATION






