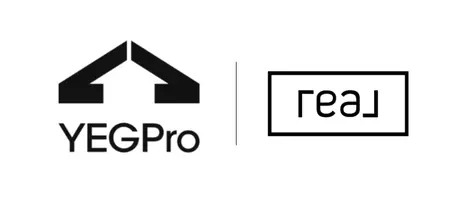
89 DUFFERIN ST St. Albert, AB T8N 5R7
5 Beds
3.5 Baths
1,837 SqFt
Key Details
Property Type Single Family Home
Sub Type Detached Single Family
Listing Status Active
Purchase Type For Sale
Square Footage 1,837 sqft
Price per Sqft $350
MLS® Listing ID E4456519
Bedrooms 5
Full Baths 3
Half Baths 1
Year Built 1990
Property Sub-Type Detached Single Family
Property Description
Location
State AB
Zoning Zone 24
Rooms
Basement Full, Finished
Interior
Interior Features ensuite bathroom
Heating Forced Air-1, Natural Gas
Flooring Carpet, Hardwood, Slate
Appliance Air Conditioning-Central, Dishwasher-Built-In, Dryer, Fan-Ceiling, Garage Control, Microwave Hood Fan, Refrigerator, Storage Shed, Stove-Electric, Vacuum Systems, Washer, Wine/Beverage Cooler, See Remarks, Pool Equipment, Garage Heater
Exterior
Exterior Feature Corner Lot, Fenced, Flat Site, Fruit Trees/Shrubs, Golf Nearby, Landscaped, No Back Lane, Picnic Area, Playground Nearby, Public Transportation, Schools, Shopping Nearby, See Remarks
Community Features On Street Parking, Air Conditioner, Bar, Deck, Detectors Smoke, Fire Pit, Front Porch, Gazebo, Hot Water Electric, No Animal Home, No Smoking Home, Vaulted Ceiling, Vinyl Windows, See Remarks, Natural Gas BBQ Hookup
Roof Type Asphalt Shingles
Total Parking Spaces 4
Garage true
Building
Story 3
Foundation Concrete Perimeter
Architectural Style 2 Storey
Others
Tax ID 0011617719
Ownership Private

GET MORE INFORMATION






