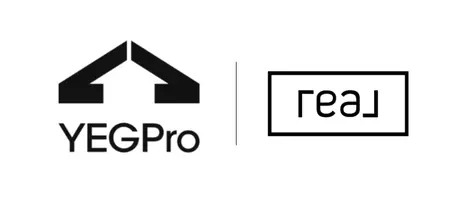1043 58 ST NW NW Edmonton, AB T6L 3W1
6 Beds
4 Baths
1,737 SqFt
OPEN HOUSE
Sun Jul 13, 1:00pm - 3:00pm
Key Details
Property Type Single Family Home
Sub Type Detached Single Family
Listing Status Active
Purchase Type For Sale
Square Footage 1,737 sqft
Price per Sqft $293
MLS® Listing ID E4447477
Bedrooms 6
Full Baths 4
Year Built 1980
Property Sub-Type Detached Single Family
Property Description
Location
State AB
Zoning Zone 29
Rooms
Basement Full, Finished
Interior
Interior Features ensuite bathroom
Heating Forced Air-2, Natural Gas
Flooring Carpet, Vinyl Plank
Fireplaces Type Brick Facing, Mantel
Fireplace true
Appliance Dishwasher-Built-In, Dryer, Garage Control, Garage Opener, Microwave Hood Fan, Refrigerator, Stove-Electric, Washer
Exterior
Exterior Feature Fenced, Fruit Trees/Shrubs, Playground Nearby, Public Transportation, Schools
Community Features Deck
Roof Type Asphalt Shingles
Garage true
Building
Story 5
Foundation Concrete Perimeter
Architectural Style 5 Level Split
Others
Tax ID 0014079206
Ownership Private





