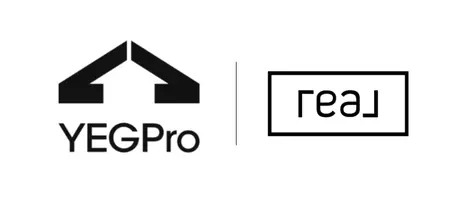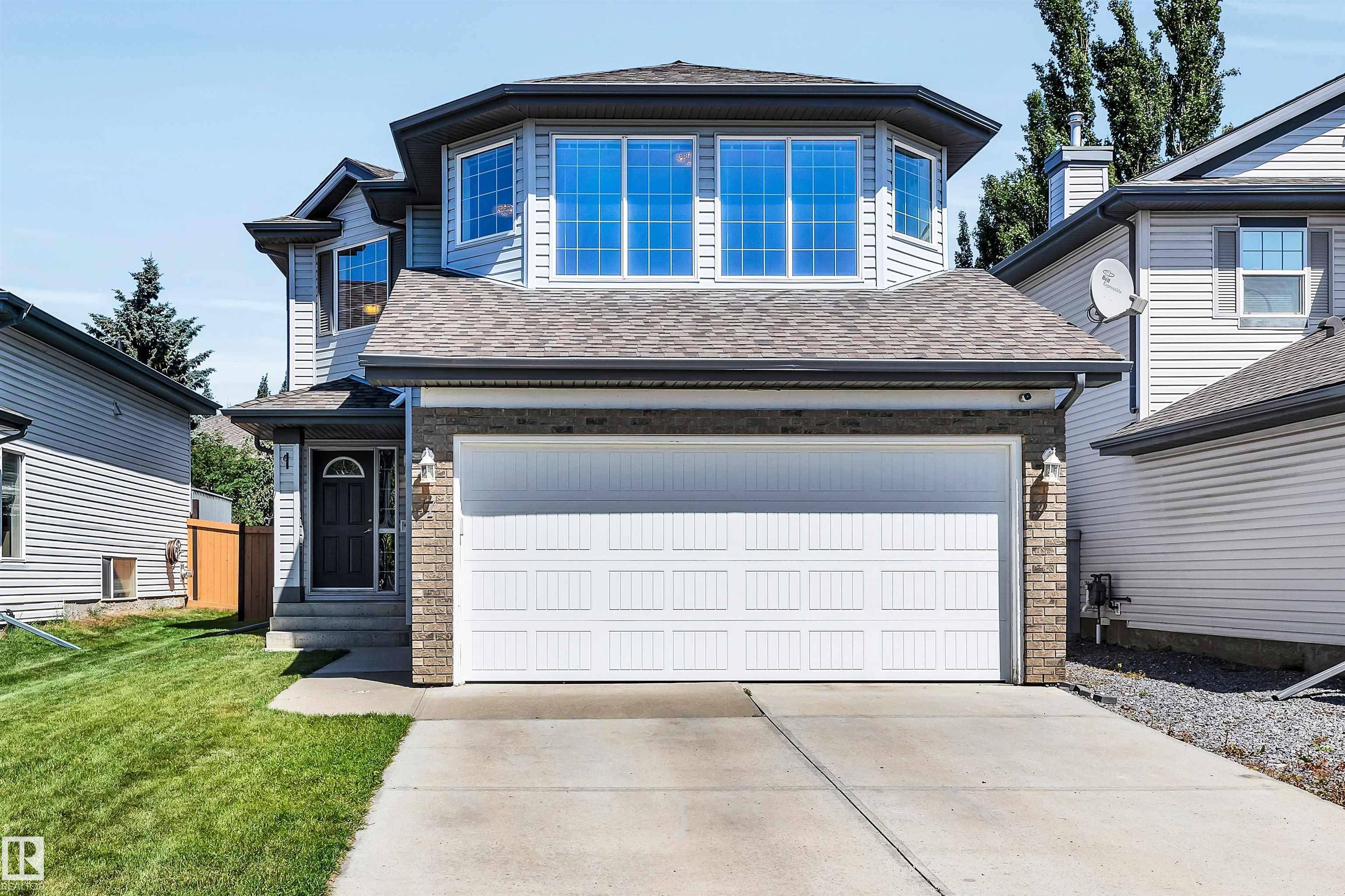7 NORRIS CR St. Albert, AB T8N 7M1
4 Beds
2.5 Baths
1,764 SqFt
Key Details
Property Type Single Family Home
Sub Type Detached Single Family
Listing Status Active
Purchase Type For Sale
Square Footage 1,764 sqft
Price per Sqft $305
MLS® Listing ID E4447004
Bedrooms 4
Full Baths 2
Half Baths 1
Year Built 2005
Property Sub-Type Detached Single Family
Property Description
Location
State AB
Zoning Zone 24
Rooms
Basement Full, Finished
Interior
Interior Features ensuite bathroom
Heating Forced Air-1, Natural Gas
Flooring Carpet, Vinyl Plank
Fireplaces Type Corner
Fireplace true
Appliance Dishwasher-Built-In, Dryer, Hood Fan, Oven-Built-In, Refrigerator, Washer, Window Coverings
Exterior
Exterior Feature Fenced, Golf Nearby, Landscaped, Low Maintenance Landscape, No Back Lane, Playground Nearby, Public Swimming Pool, Public Transportation, Schools
Community Features Detectors Smoke, Fire Pit, Hot Water Instant, No Smoking Home, Natural Gas BBQ Hookup
Roof Type Asphalt Shingles
Garage true
Building
Story 3
Foundation Slab
Architectural Style 2 Storey
Schools
Elementary Schools Sturgeon Heights School
Middle Schools William D. Cuts
High Schools Bellerose Composite
Others
Tax ID 0030280846
Ownership Private





