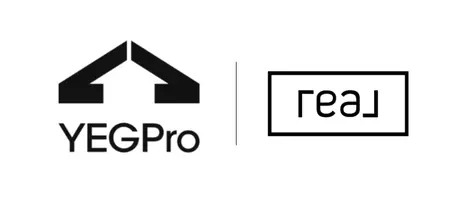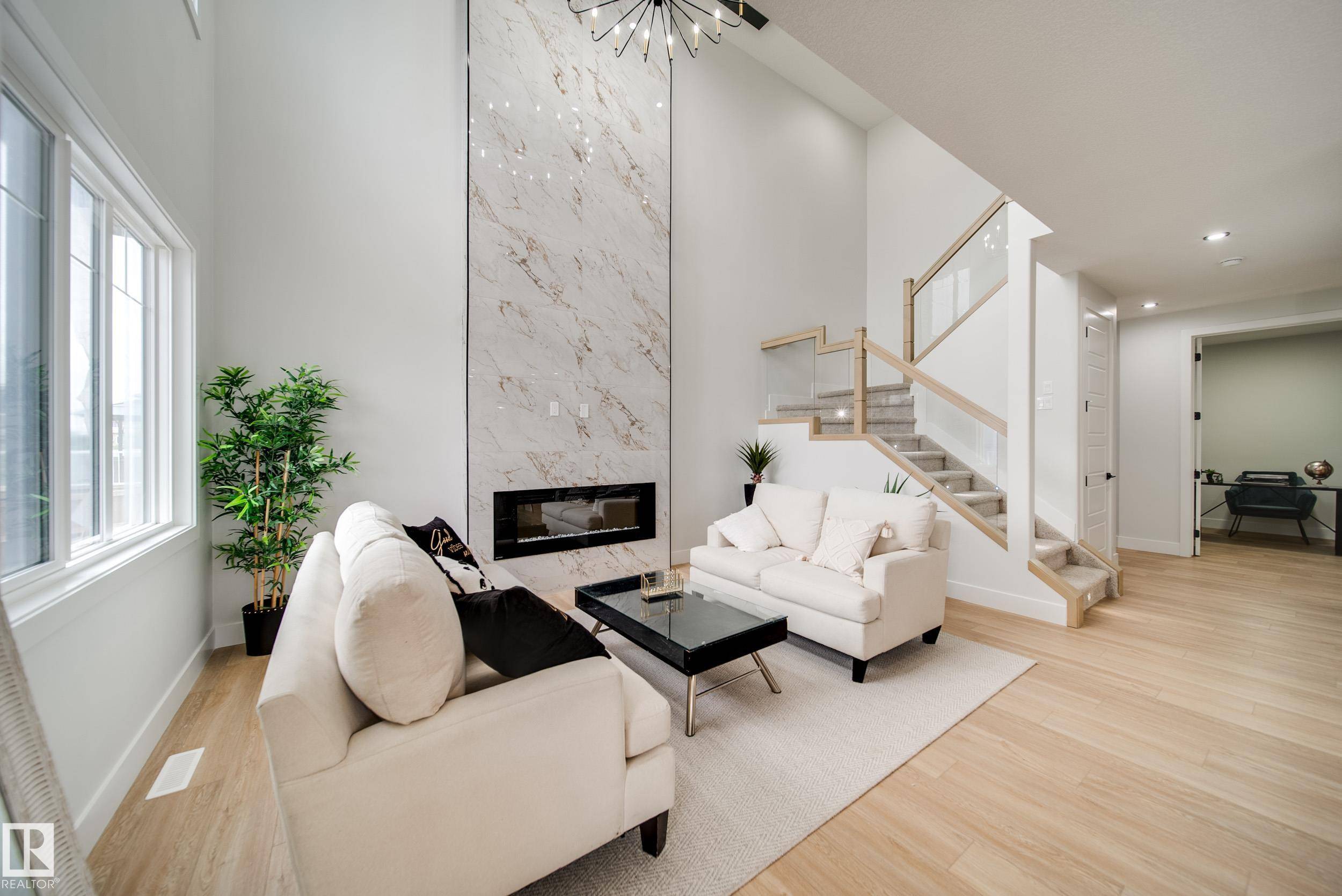46 BAKER ST Ardrossan, AB T8E 0B6
3 Beds
2.5 Baths
2,464 SqFt
Key Details
Property Type Single Family Home
Sub Type Detached Single Family
Listing Status Active
Purchase Type For Sale
Square Footage 2,464 sqft
Price per Sqft $295
MLS® Listing ID E4446298
Bedrooms 3
Full Baths 2
Half Baths 1
Year Built 2025
Property Sub-Type Detached Single Family
Property Description
Location
State AB
Zoning Zone 80
Rooms
Basement Full, Unfinished
Separate Den/Office true
Interior
Interior Features ensuite bathroom
Heating Forced Air-1, Natural Gas
Flooring Carpet, Ceramic Tile, Vinyl Plank
Fireplaces Type Insert, Tile Surround
Fireplace true
Appliance Dishwasher-Built-In, Dryer, Hood Fan, Oven-Built-In, Oven-Microwave, Refrigerator, Washer
Exterior
Exterior Feature No Back Lane, Picnic Area, Schools, Shopping Nearby, Partially Fenced
Community Features On Street Parking, Ceiling 9 ft., Closet Organizers, No Animal Home, No Smoking Home, Smart/Program. Thermostat, 9 ft. Basement Ceiling
Roof Type Asphalt Shingles
Total Parking Spaces 4
Garage true
Building
Story 2
Foundation Concrete Perimeter
Architectural Style 2 Storey
Others
Tax ID 0039282173
Ownership Private





