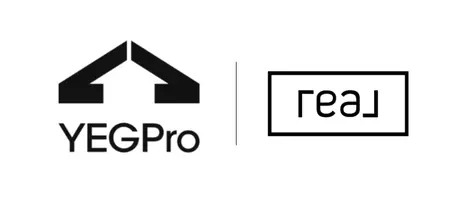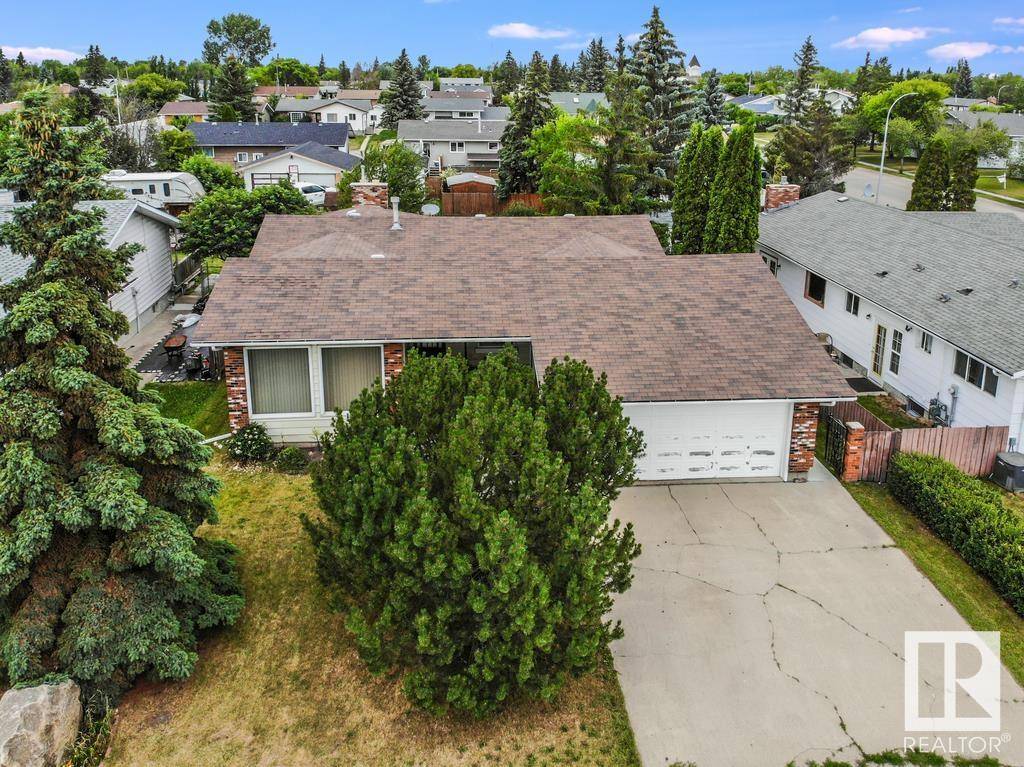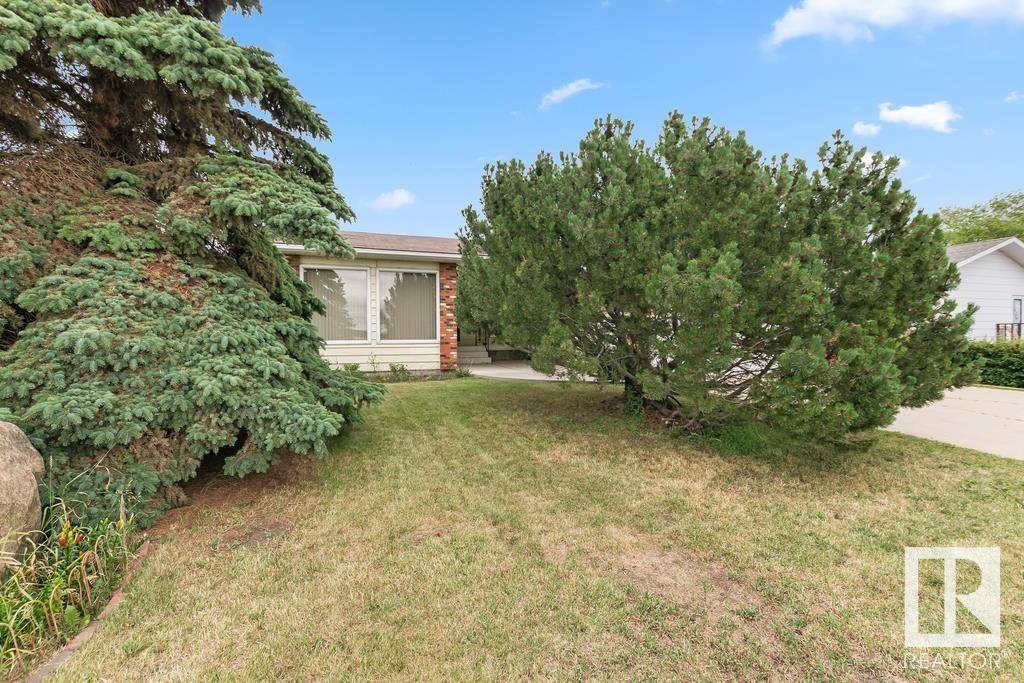4603 Lakeshore DR Bonnyville Town, AB T9N 1P9
3 Beds
2.5 Baths
1,443 SqFt
Key Details
Property Type Single Family Home
Sub Type Detached Single Family
Listing Status Active
Purchase Type For Sale
Square Footage 1,443 sqft
Price per Sqft $225
MLS® Listing ID E4445949
Bedrooms 3
Full Baths 2
Half Baths 1
Year Built 1975
Lot Size 7,995 Sqft
Acres 0.18355572
Property Sub-Type Detached Single Family
Property Description
Location
State AB
Zoning Zone 60
Rooms
Basement Full, Partially Finished
Interior
Interior Features ensuite bathroom
Heating Forced Air-1, Natural Gas
Flooring Carpet, Hardwood, Linoleum
Fireplaces Type Insert
Fireplace true
Appliance Dishwasher-Built-In, Garage Control, Refrigerator, Storage Shed, Stove-Electric, Window Coverings
Exterior
Exterior Feature Back Lane, Fenced, Low Maintenance Landscape, Playground Nearby, View Lake
Community Features Detectors Smoke, Vinyl Windows
Roof Type Asphalt Shingles
Garage true
Building
Story 1
Foundation Concrete Perimeter
Architectural Style Bungalow
Others
Tax ID 0016060452
Ownership Private





