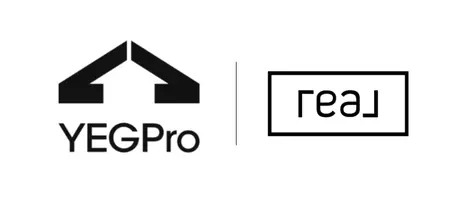1466 DARBY GREEN GR SW Edmonton, AB T6W 4N5
3 Beds
2.5 Baths
1,948 SqFt
OPEN HOUSE
Sun Jul 06, 2:00pm - 4:00pm
Key Details
Property Type Single Family Home
Sub Type Detached Single Family
Listing Status Active
Purchase Type For Sale
Square Footage 1,948 sqft
Price per Sqft $297
MLS® Listing ID E4445769
Bedrooms 3
Full Baths 2
Half Baths 1
HOA Fees $175
Year Built 2021
Lot Size 3,735 Sqft
Acres 0.08575982
Property Sub-Type Detached Single Family
Property Description
Location
State AB
Zoning Zone 55
Rooms
Basement Full, Unfinished
Separate Den/Office true
Interior
Interior Features ensuite bathroom
Heating Forced Air-1, Natural Gas
Flooring Carpet, Vinyl Plank
Appliance Dishwasher-Built-In, Dryer, Garage Control, Garage Opener, Hood Fan, Oven-Microwave, Refrigerator, Stove-Electric, Washer, Window Coverings
Exterior
Exterior Feature Airport Nearby, Back Lane, Fenced, Golf Nearby, Landscaped, Playground Nearby, Public Transportation, Schools, Shopping Nearby
Community Features Ceiling 9 ft., Hot Wtr Tank-Energy Star, Smart/Program. Thermostat, Vinyl Windows, Green Building, HRV System, 9 ft. Basement Ceiling, Solar Equipment
Roof Type Asphalt Shingles
Total Parking Spaces 4
Garage true
Building
Story 2
Foundation Concrete Perimeter
Architectural Style 2 Storey
Schools
Elementary Schools St. Thomas Aquinas
High Schools Dr. Anne Anderson School
Others
Tax ID 0038851424
Ownership Private





