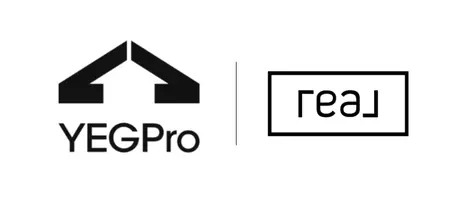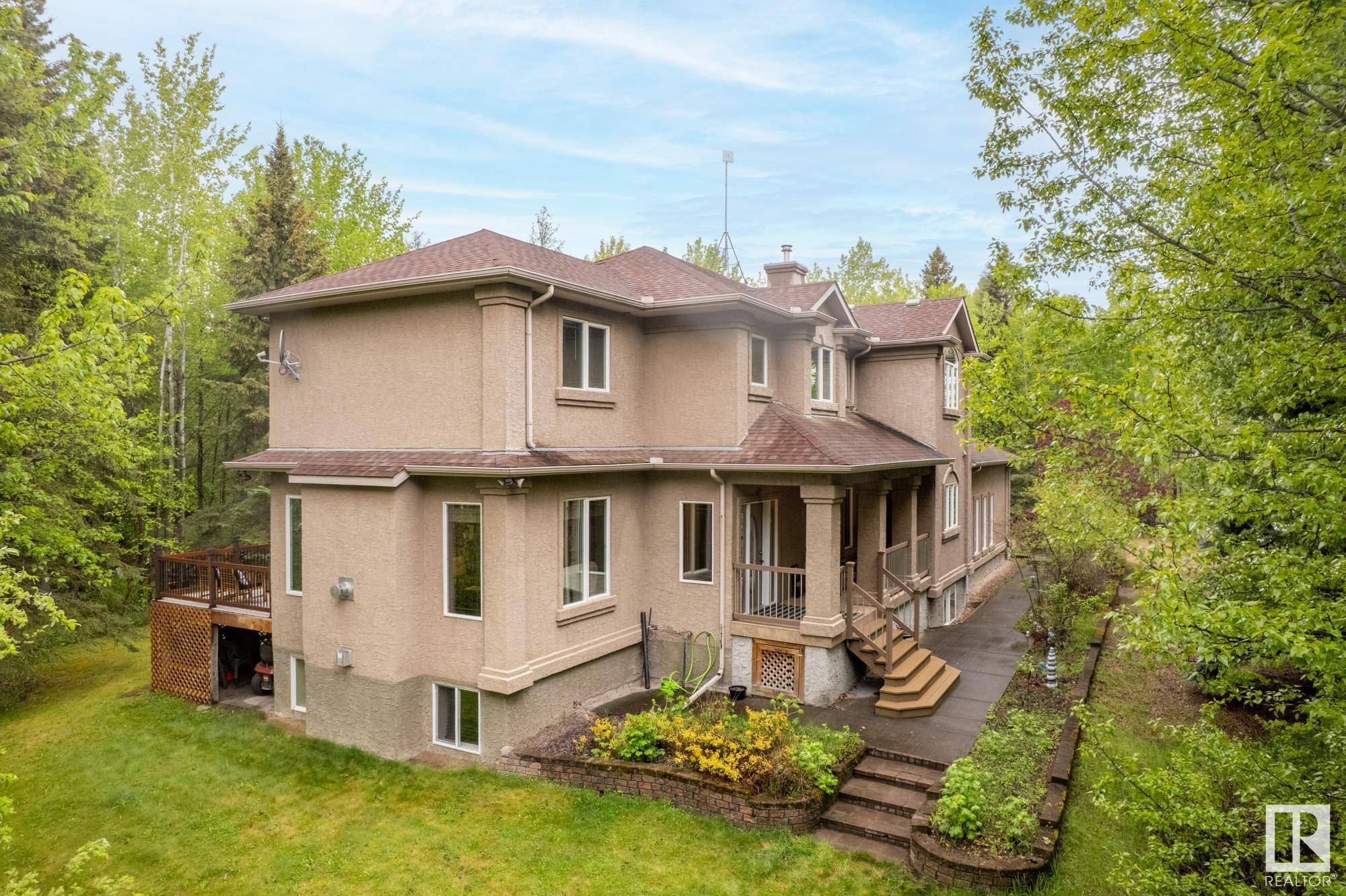REQUEST A TOUR If you would like to see this home without being there in person, select the "Virtual Tour" option and your agent will contact you to discuss available opportunities.
In-PersonVirtual Tour
$ 1,075,000
Est. payment /mo
New
#32 26516 TWP ROAD 514 Rural Parkland County, AB T7Y 1E9
5 Beds
3.5 Baths
3,431 SqFt
Key Details
Property Type Rural
Sub Type Detached Single Family
Listing Status Active
Purchase Type For Sale
Square Footage 3,431 sqft
Price per Sqft $313
MLS® Listing ID E4438267
Bedrooms 5
Full Baths 3
Half Baths 1
Year Built 2003
Lot Size 3.500 Acres
Acres 3.5
Property Sub-Type Detached Single Family
Property Description
Nestled on 3.5 acres in a private, treed setting, this beautifully upgraded 2-storey home offers the perfect blend of luxury, privacy, and convenience. Ideally located between Spruce Grove and Devon, it features 5 spacious bedrooms with built-in desks, a 19x17 primary suite complete with walk-in closet and a luxurious 5-piece ensuite including a steam shower with dual heads. The gourmet kitchen boasts 2024 countertops, a new island and sink, Jenn-Air gas stove with downdraft venting, and all appliances replaced in the last 5 years. Ceramic tile and hardwood flooring enhance the main level, along with a formal dining room under coffered ceilings. Patio doors lead to your private oasis. Enjoy the custom ironwork staircase, large mudroom, and an oversized 32x36 heated garage with 220V wiring. The upstairs laundry, vaulted ceilings, 9ft basement, tankless hot water, and 3 furnaces ensure modern comfort. The basement features a rec room designed to fit a pool table, family room with wet bar and gas fireplace.
Location
State AB
Zoning Zone 90
Rooms
Basement Full, Finished
Interior
Interior Features ensuite bathroom
Heating Forced Air-1, Forced Air-2, Natural Gas
Flooring Carpet, Ceramic Tile, Hardwood
Fireplace true
Exterior
Exterior Feature Flat Site, Landscaped, Paved Lane, Private Setting, Recreation Use, Schools, Treed Lot
Total Parking Spaces 10
Garage true
Building
Story 3
Foundation Concrete Perimeter
Architectural Style 2 Storey
Others
Tax ID 0029150612
Ownership Private
Copyright 2025 by the REALTORS® Association of Edmonton. All rights reserved.
Listed by Kyla M Suder • Royal LePage Noralta Real Estate





