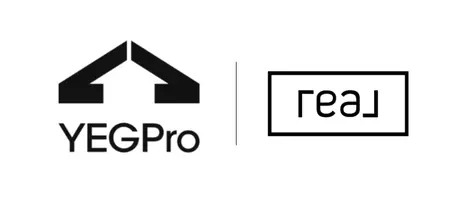#311 51 ELDORADO DR St. Albert, AB T8N 7G6
2 Beds
2 Baths
1,015 SqFt
Key Details
Property Type Condo
Sub Type Apartment
Listing Status Active
Purchase Type For Sale
Square Footage 1,015 sqft
Price per Sqft $344
MLS® Listing ID E4437929
Bedrooms 2
Full Baths 2
Condo Fees $521
Year Built 2004
Property Sub-Type Apartment
Property Description
Location
State AB
Zoning Zone 24
Rooms
Basement None, No Basement
Interior
Interior Features ensuite bathroom
Heating Forced Air-1, Natural Gas
Flooring Linoleum, Vinyl Plank
Fireplaces Type Tile Surround
Fireplace true
Appliance Dishwasher-Built-In, Dryer, Garage Control, Garage Opener, Oven-Microwave, Refrigerator, Stove-Electric, Washer, Window Coverings
Exterior
Exterior Feature Fenced, Flat Site, Golf Nearby, Landscaped, Picnic Area, Playground Nearby, Public Transportation, Schools, Shopping Nearby
Community Features Air Conditioner, Exercise Room, Gazebo, Guest Suite, Intercom, No Smoking Home, Parking-Visitor, Party Room, Security Door, Social Rooms
Roof Type Asphalt Shingles
Total Parking Spaces 2
Garage true
Building
Story 1
Foundation Concrete Perimeter
Architectural Style Single Level Apartment
Level or Stories 3
Others
Tax ID 0030430292
Ownership Private





