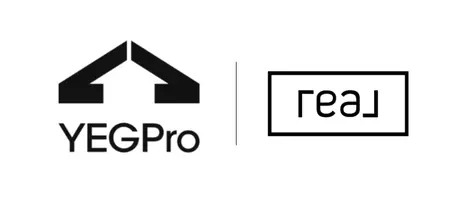104 KIRPATRICK LI Leduc, AB T9E 0W2
3 Beds
2.5 Baths
2,054 SqFt
OPEN HOUSE
Sun May 25, 11:00am - 1:00pm
Key Details
Property Type Single Family Home
Sub Type Residential Attached
Listing Status Active
Purchase Type For Sale
Square Footage 2,054 sqft
Price per Sqft $223
MLS® Listing ID E4437735
Bedrooms 3
Full Baths 2
Half Baths 1
Year Built 2015
Lot Size 3,124 Sqft
Acres 0.07173709
Property Sub-Type Residential Attached
Property Description
Location
State AB
Zoning Zone 81
Rooms
Basement Full, Unfinished
Interior
Interior Features ensuite bathroom
Heating Forced Air-1, Natural Gas
Flooring Carpet, Ceramic Tile, Laminate Flooring
Fireplaces Type Mantel
Fireplace true
Appliance Air Conditioning-Central, Dishwasher-Built-In, Dryer, Garage Control, Garage Opener, Microwave Hood Fan, Refrigerator, Stove-Gas, Washer, Window Coverings
Exterior
Exterior Feature Airport Nearby, Fenced, Golf Nearby, Landscaped, Playground Nearby, Schools, Shopping Nearby, See Remarks
Community Features Air Conditioner, Deck, No Animal Home, No Smoking Home, See Remarks, 9 ft. Basement Ceiling
Roof Type Asphalt Shingles
Garage true
Building
Story 2
Foundation Concrete Perimeter
Architectural Style 2 Storey
Others
Tax ID 0035004126
Ownership Private





