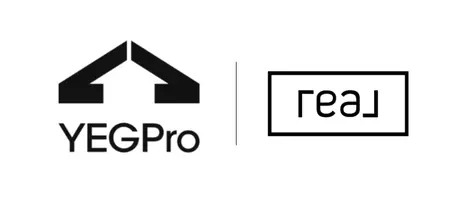80 LESTER CR St. Albert, AB T8N 2C1
5 Beds
2.5 Baths
1,182 SqFt
Key Details
Property Type Single Family Home
Sub Type Detached Single Family
Listing Status Active
Purchase Type For Sale
Square Footage 1,182 sqft
Price per Sqft $372
MLS® Listing ID E4437726
Bedrooms 5
Full Baths 2
Half Baths 1
Year Built 1974
Lot Size 6,318 Sqft
Acres 0.14504571
Property Sub-Type Detached Single Family
Property Description
Location
State AB
Zoning Zone 24
Rooms
Basement Full, Finished
Interior
Interior Features ensuite bathroom
Heating Forced Air-1, Natural Gas
Flooring Ceramic Tile, Hardwood, Vinyl Plank
Fireplaces Type Brick Facing
Fireplace true
Appliance Dryer, Garage Control, Garage Opener, Hood Fan, Oven-Microwave, Washer, Window Coverings, Refrigerators-Two, Stoves-Two, Dishwasher-Two
Exterior
Exterior Feature Fenced, Playground Nearby, Public Transportation, Schools
Community Features Deck
Roof Type Asphalt Shingles
Garage true
Building
Story 2
Foundation Concrete Perimeter
Architectural Style Bungalow
Others
Tax ID 0013580270
Ownership Private





