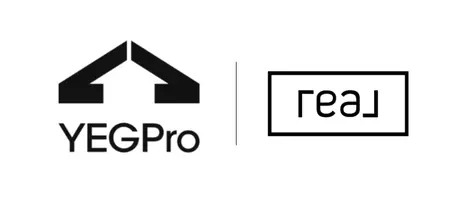1352 ADAMSON DR SW Edmonton, AB T6W 3B9
5 Beds
4 Baths
2,598 SqFt
Key Details
Property Type Single Family Home
Sub Type Detached Single Family
Listing Status Active
Purchase Type For Sale
Square Footage 2,598 sqft
Price per Sqft $338
MLS® Listing ID E4437714
Bedrooms 5
Full Baths 4
Year Built 2017
Lot Size 4,841 Sqft
Acres 0.111131705
Property Sub-Type Detached Single Family
Property Description
Location
State AB
Zoning Zone 55
Rooms
Basement Full, Finished
Separate Den/Office true
Interior
Interior Features ensuite bathroom
Heating Forced Air-1, Natural Gas
Flooring Carpet, Ceramic Tile, Vinyl Plank
Appliance Dishwasher-Built-In, Garage Opener, Oven-Built-In, Oven-Microwave, Window Coverings, Dryer-Two, Refrigerators-Two, Stoves-Two, Washers-Two
Exterior
Exterior Feature Airport Nearby, Landscaped, Shopping Nearby
Community Features Deck, Detectors Smoke
Roof Type Asphalt Shingles
Total Parking Spaces 6
Garage true
Building
Story 3
Foundation Concrete Perimeter
Architectural Style 2 Storey
Others
Tax ID 0036554260
Ownership Private





