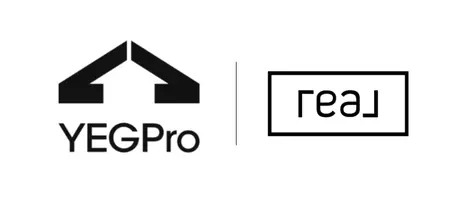#412 51 ELDORADO DR St. Albert, AB T8N 7E3
2 Beds
2 Baths
1,288 SqFt
Key Details
Property Type Condo
Sub Type Apartment
Listing Status Active
Purchase Type For Sale
Square Footage 1,288 sqft
Price per Sqft $294
MLS® Listing ID E4437651
Bedrooms 2
Full Baths 2
Condo Fees $680
Year Built 2004
Property Sub-Type Apartment
Property Description
Location
State AB
Zoning Zone 24
Rooms
Basement None, No Basement
Interior
Interior Features ensuite bathroom
Heating Forced Air-1, Natural Gas
Flooring Carpet, Linoleum
Appliance Dishwasher-Built-In, Dryer, Garage Control, Garage Opener, Microwave Hood Fan, Refrigerator, Stove-Electric, Washer
Exterior
Exterior Feature Landscaped, Public Transportation, Shopping Nearby, See Remarks
Community Features Ceiling 9 ft., Deck, Exercise Room, Guest Suite, Parking-Visitor, Party Room, Secured Parking, Security Door
Roof Type Asphalt Shingles
Garage true
Building
Story 1
Foundation Concrete Perimeter
Architectural Style Single Level Apartment
Level or Stories 4
Others
Tax ID 0030430425
Ownership Private





