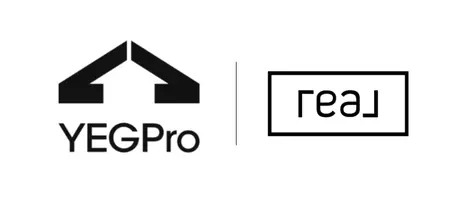3210 67 ST Beaumont, AB T4X 0W7
3 Beds
2.5 Baths
1,636 SqFt
Key Details
Property Type Single Family Home
Sub Type Duplex
Listing Status Active
Purchase Type For Sale
Square Footage 1,636 sqft
Price per Sqft $278
MLS® Listing ID E4436976
Bedrooms 3
Full Baths 2
Half Baths 1
Year Built 2013
Lot Size 3,760 Sqft
Acres 0.08631579
Property Sub-Type Duplex
Property Description
Location
State AB
Zoning Zone 82
Rooms
Basement Full, Partially Finished
Separate Den/Office true
Interior
Interior Features ensuite bathroom
Heating Forced Air-1, Natural Gas
Flooring Carpet, Ceramic Tile, Vinyl Plank
Fireplaces Type Glass Door, Tile Surround
Fireplace true
Appliance Dishwasher-Built-In, Dryer, Garage Control, Garage Opener, Hood Fan, Oven-Microwave, Refrigerator, Stove-Electric, Washer
Exterior
Exterior Feature Airport Nearby, Fenced, Golf Nearby, Playground Nearby, Public Transportation, Schools, Shopping Nearby
Community Features Deck
Roof Type Asphalt Shingles
Garage true
Building
Story 2
Foundation Concrete Perimeter
Architectural Style 2 Storey
Others
Tax ID 0035069988
Ownership Private





