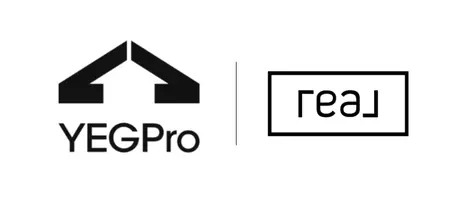4429 45 ST Leduc, AB T9E 5V2
3 Beds
2.5 Baths
2,007 SqFt
Key Details
Property Type Single Family Home
Sub Type Detached Single Family
Listing Status Active
Purchase Type For Sale
Square Footage 2,007 sqft
Price per Sqft $261
MLS® Listing ID E4436721
Bedrooms 3
Full Baths 2
Half Baths 1
Year Built 1976
Lot Size 9,292 Sqft
Acres 0.21330862
Property Sub-Type Detached Single Family
Property Description
Location
State AB
Zoning Zone 81
Rooms
Basement Full, Partially Finished
Separate Den/Office false
Interior
Interior Features ensuite bathroom
Heating Forced Air-1, Natural Gas
Flooring Ceramic Tile, Hardwood, Vinyl Plank
Fireplaces Type Masonry
Fireplace true
Appliance Dryer, Garage Control, Garage Opener, Oven-Built-In, Refrigerator, Stove-Gas, Washer
Exterior
Exterior Feature Airport Nearby, Cul-De-Sac, Golf Nearby, No Back Lane, Park/Reserve, Playground Nearby, Public Swimming Pool, Schools, Shopping Nearby, Treed Lot
Community Features Deck
Roof Type Asphalt Shingles
Garage true
Building
Story 2
Foundation Concrete Perimeter
Architectural Style 2 Storey
Others
Tax ID 0014761894
Ownership Private





